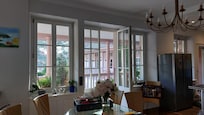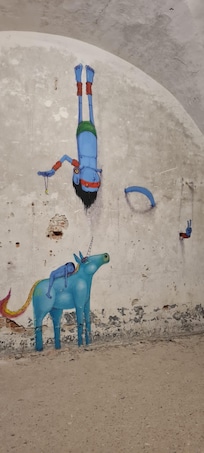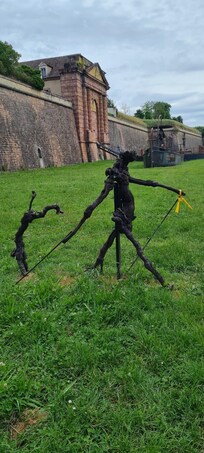Welcome to the Marquisate of Vauban
Located in the fortified Vauban citadel of Neuf-Brisach in Alsace, this furnished will offer you comfort and charm in a luxurious space of more than 500 m2. Maximum capacity of 15 people.
The 3 furnished (Louis XIV, Montesquieu and Mazarin) of this historic house dating from the eighteenth century, are flexible and can be occupied independently or communicating with a set of luxurious services: solid wood sauna, whirlpool baths, billiards, meeting room, relaxation lounges, elevator.
The Marquisate of Vauban will have accommodated illustrious personalities such as Marshal Sébastien Le Pestre Marquis of Vauban (XVIIIth century) during the construction of the citadel, Lieutenant Colonnel Gossuet (XIXth century), superior officer of the great Napoleonic army having participated in the Russian campaign or General Frederic George Herr (twentieth century), commander-in-chief of the French artillery in Verdun (1916-1918).
The Marquisat de Vauban has undergone a complete renovation of 3 years with a concern to preserve and enhance the heritage of this unique place. The interior and exterior decoration of this building has been elaborated in the most refined style with a choice of the most noble materials such as marbles and granites in the bathrooms and on the plans of basins, the solid oak parquet floors Origin, the original sandstone and framing stones and the old Napoleon pavers of the inner courtyard.
The massive brass and copper bowls of the prestigious JANDELLE Paris brand and the associated taps adorn the bathrooms. The Palace range of TRECA and SIMMONS brands and bed linen by the famous designer Paule MARROT decorate the different bedrooms. All the pieces are accompanied by curtains and sheers Paule MARROT.
The Marquisat de Vauban is the sum of suites Louis XIV, Montesquieu and Mazarin with obviously common areas and relaxation.
The distribution of the surfaces of this set is as follows:
DRC:
Large entrance hall leading to an old cobbled courtyard and a park.
A first Suite of 71 M2 with a double bedroom (180cm * 200cm bed) with TV, a bathroom PMR with WC, a TV room and a kitchen for up to 4 people,
A relaxation area with two lounges and a billiard room of 80 M2,
A second duplex suite of 82 M2 in the former outbuildings with a double bedroom (180cm * 200cm bed) with TV, a bathroom upstairs with spa bath, shower, double sink and toilet and kitchen and living room. Independent toilet on the ground floor for up to 4 people. The living room opens onto a terrace installed around the historic well of the house.
Floor:
Large suite of 202 m2 consisting of a large kitchen and dining room with a view of the park, a second dining room for up to 15 people, a TV lounge and 3 double bedrooms.
A first double bedroom (200cm * 200cm bed) with TV with a large dressing room and a single bed (90cm * 190cm bed).
A second bedroom with two single beds (beds 90cm * 190cm) with TV that can be pushed together in a bed of 180cm * 200cm.
A third double bedroom (160cm * 200cm bed) with TV.
This suite includes a large bathroom with spa bath, double sink, toilet and shower and a second bathroom with a sink and a shower and a separate toilet.
Basement:
Relaxation area with two lounges and a billiard room of 80 M2 on the ground floor and a sauna with shower in the basement accessible by elevator in the vaulted cellar of the building.
-----
Welcome to Marquisat de Vauban
Welcome to the Marquisate of Vauban Located in the fortified citadel Vauban Neuf-Brisach in Alsace, this furnished will offer comfort and charm in a luxurious space of more than 500 m2. Maximum capacity of 15 people.
The 3 furnished (Louis XIV, Montesquieu and Mazarin) of this historic house dating from the eighteenth century, are flexible and can be occupied independently or with a set of amenities: solid wood sauna, whirlpool baths, billiards, meeting room, relaxation lounges, elevator.
The Marquisate of Vauban will be accommodated to illustrate such personalities as Marshal Sebastian The Prayer Marquis of Vauban (XVIIIth century) during the construction of the citadel, Lieutenant Colonnel Gossuet (XIXth century), superior officer of the great Napoleonic army having participated in the Russian campaign or General Frederick George Herr (XXth century), commander-in-chief of the French artillery at Verdun (1916-1918).
The Marquisate of Vauban has undergone a complete renovation of 3 years with a concern to preserve and enhance the heritage of this unique place. The interior and exterior decoration of this building has been elaborated in the most refined style with a choice of the most noble materials in the bathroom and basins, the solid oak flooring floors Origin, the original sandstone and framing stones and the old Napoleon pavers of the inner courtyard.
JANDELLE Paris brand and the fake butterflies adorn the bathrooms. The Palace range of TRECA and SIMMONS designer paule MARROT decorate the different bedrooms. All the pieces are accompanied by Paul Paule MARROT.
The Marquisate of Vauban is the sum of the Louis XIV, Montesquieu and Mazarin suites with obvious common areas and relaxation.
The distribution of the surfaces of this set is
Ground Floor: Large Common Entrance Entrance Hall leading to an old-fashioned paved courtyard and park, A first suite of 71 M2 with a double bedroom (180cm * 200cm bed) with TV, a bathroom PMR with WC, a TV room and a kitchen for up to 4 people, A second bedroom suite with 2 bedrooms and a billiard room of 80 M2, A second duplex suite of 82 M2 in the form outbuildings with a double bedroom (180cm * 200cm bed) with TV, bathroom with bath , shower, double sink and toilet and living room Kitchen and Independent WC on the ground floor for up to 4 people. The living room opens onto a terrace.
Floor: Large suite of 202 M2 composed of a large kitchen and dining area with a view of the park, a second dining room for up to 15 people, a TV lounge and 3 double bedrooms. A first double bedroom (200cm * 200cm bed) with TV with a large dressing room and a single bed (90cm * 190cm bed). A second bedroom with two single beds (beds of 90cm * 190cm) with TV that can be pushed together in a bed of 180cm * 200cm. A third double bedroom (160cm * 200cm bed) with TV. This suite includes a large bathroom with bath, double sink, toilet and shower and a second bathroom with a sink and a separate toilet.
Basement: Relaxing area with two lounges and a billiard room of 80 M2 on the ground floor and a sauna with shower in the basement accessible by elevator in the vaulted cellar of the building.
















